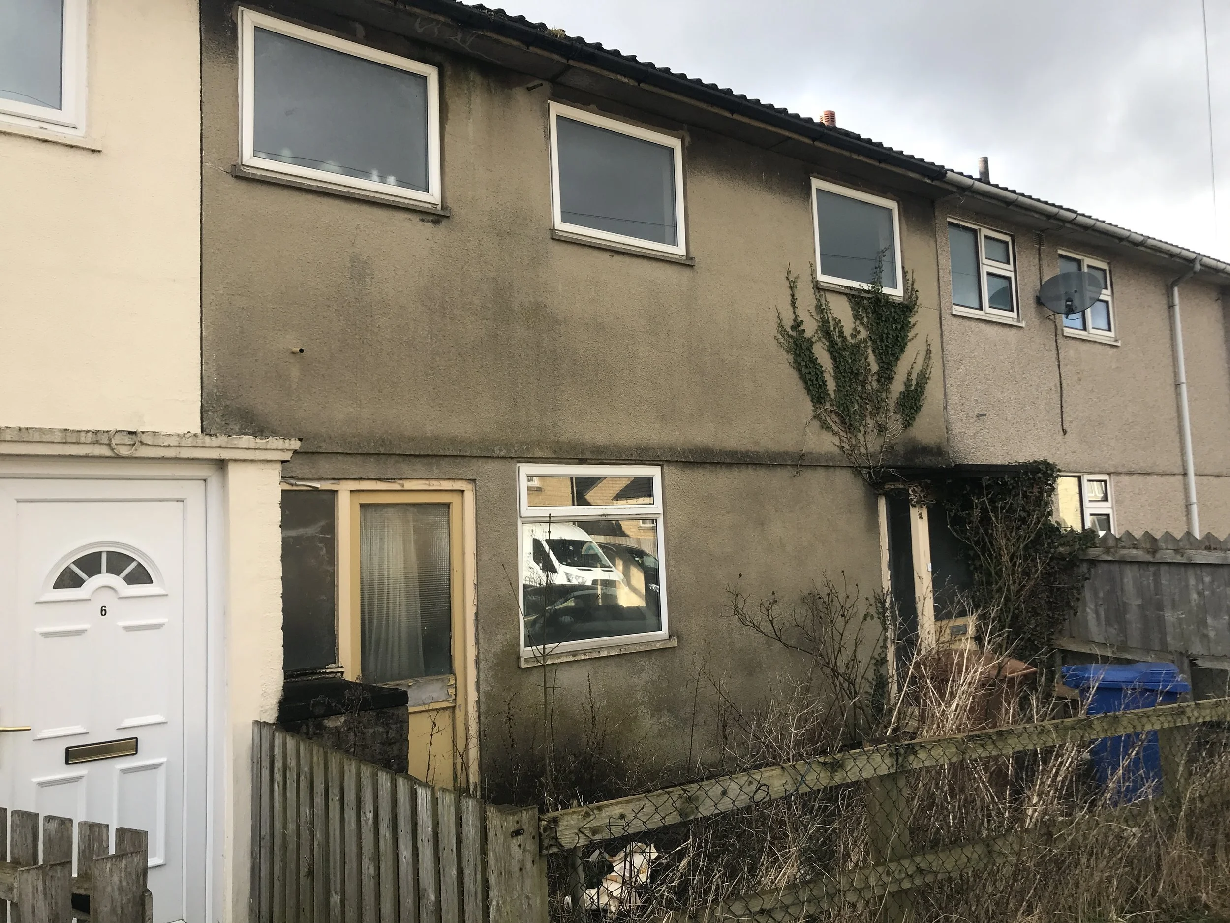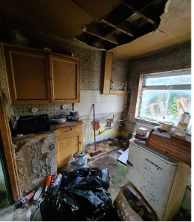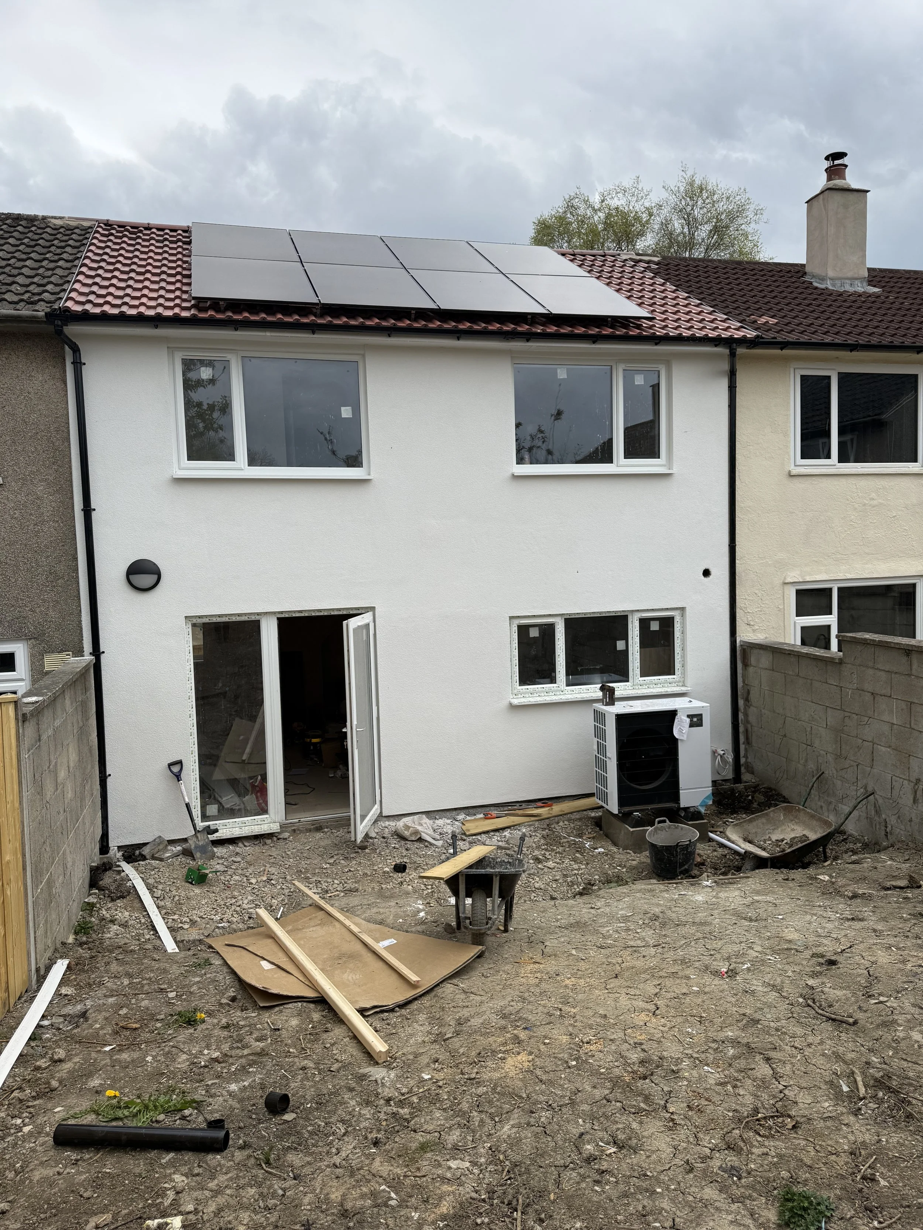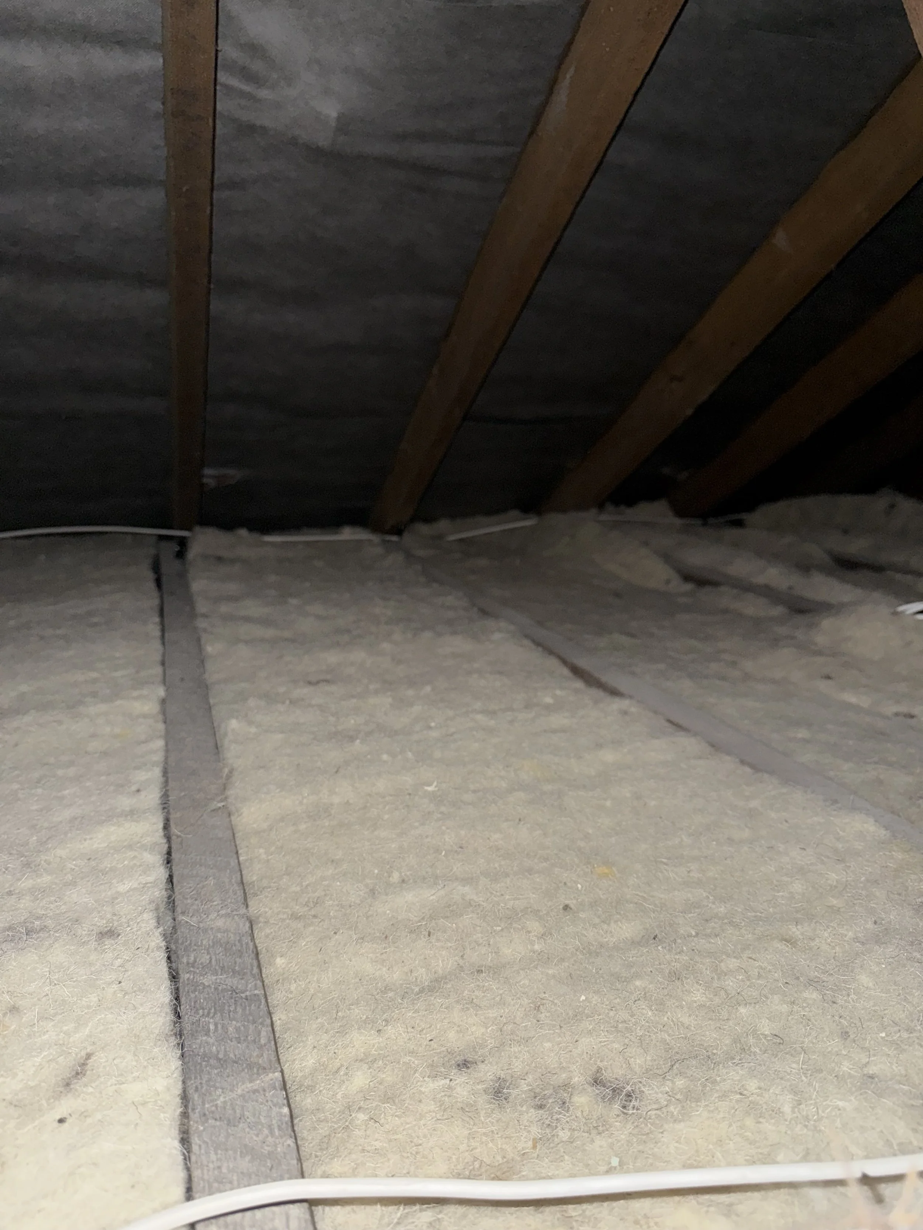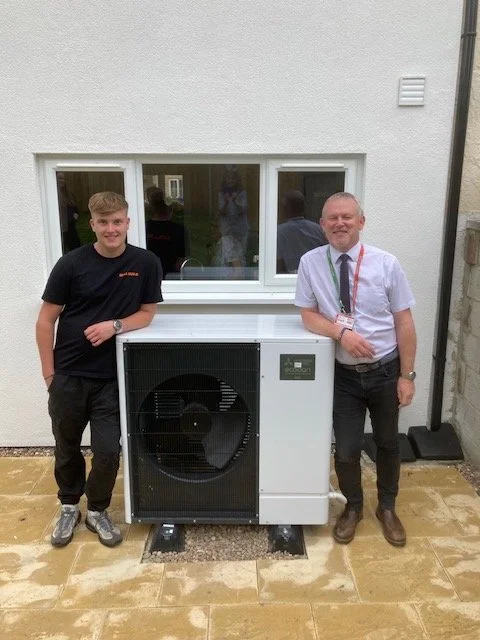Skipton community gets ‘hands on’ with retrofit
The Skipton community in North Yorkshire enjoyed exploring a newly renovated and retrofitted home, delivered through a Retrofit Empty Homes Action Partnership (REHAP). This work was facilitated by Action on Empty Homes, as Brighid Carey reports.
This three-bed house on the Greatwood and Horseclose estate had been empty for many years and was in very poor condition. There were holes in the roof, collapsed ceilings, rotten floorboards, crumbling plaster and a garden that resembled a jungle. The property itself is a ‘system build’ (Laing Easiform Type II) with the walls made from two thin sheets of precast concrete with a small cavity. This in itself presented challenges we haven’t faced before. However, the idea of the AEH REHAP model is to explore and test ways in which empty homes – which come in all shapes and sizes – can be brought into use as sustainable low-carbon homes, that are affordable both to rent and to keep warm. So, in partnership with North Yorkshire Council, the local community college, Leeds Beckett university, and the construction team, things forged ahead.
The extent of renovation needed allowed the ground floor to be redesigned, improving the ‘flow’ of the house, increasing the size of the kitchen and enabling installation of patio doors into the cleared and landscaped garden. The concrete floor was surface-insulated with thermal boards.
External wall insulation, solar array and heat pump
Sheep’s wool ‘Thermafleece’ insulation was used in the roof space, and the exterior was insulated using a K-rend system. There had been significant thermal bridging above the two external doors at the front of the house. One door was sealed up and the concrete lintels replaced and insulated. All windows and doors were replaced with double glazed UPV units. To enhance air-flow, mechanical air ventilation has been improved.
A new system for energy generation was installed. An air source heat pump was installed at the rear and eight solar panels placed on the roof. Both now feed into battery storage located in a small ‘plant room’ next to the hot water storage tank. The ‘plant room’ is actually a small existing cupboard that would originally have been the coal store.
Sheep’s wool loft insulation
The empty home was in such poor condition before the renovation and retrofit that assessment of its thermal efficiency wasn’t possible. Following completion of the works, Leeds Beckett university has carried out a week-long partial assessment of the effectiveness of the retrofit. Full assessment will have to wait until the colder winter weather.
Central to the AEH REHAP model is working with local communities to bring forward low carbon affordable homes from houses that are currently standing empty. We also aim to help build skills and employment for local people, stimulating the local economy and creating local ‘green’ jobs into the future. The more local people are offered opportunities to understand and get ‘hands on’ with retrofit, the quicker retrofit of traditional and non-tradition homes can be scaled up.
The community certainly enjoyed being ‘hands-on’ on 25th June! A steady flow of local people visited the house – around 50 in all. The majority of people were from the surrounding community along with building contractors, architects, local councillors and private sector landlords. This renovation and retrofit project enabled day-release and training opportunities for young people from Craven College.
Questions were asked, the ‘plant room’ examined, samples of Thermafleece poked and admired. We had expected that perhaps people would have a quick look round and then leave. No – people stayed to talk about the works, the materials, the costs, and the practicalities, visualising how the retrofit of this property could be translated to their own. Because the whole system of insulation, energy generation and ventilation could be clearly seen and ‘walked through’, the retrofit of existing houses was brought to life. Because local young people had been involved as trainees on the build, the social and economic benefits community-level retrofit were easily recognised. People who visited the house didn’t just speak to those directly involved with the project - they had conversations with each other about the details of the works, about how expensive their homes can be to keep warm and about their concerns for a future reliant on fossil fuels.
The atmosphere for the whole event was very positive. It was consistent with our experience that local communities want change. They want low-carbon homes that they can afford to heat, and they want to be involved with the process of building a viable, more sustainable future for themselves and their children, offering local ‘green’ jobs and supporting local enterprise. By supporting local, community-level partnerships to retrofit empty homes as they’re renovated, the AEH REHAP model is a framework for delivery of the kind of future communities aspire to for themselves.
Craven College workplace trainee and supervising lecturer
The time for retrofit is now, and communities should be at the helm.
Our REHAP Report examines the key processes communities must navigate to unlock empty homes through retrofitting at scale and at speed.
Retrofitting empty homes is a crucial piece of the transition to net-zero. It is also a proactive strategy for addressing fuel poverty and the cost of living crisis, as improved residential energy efficiency means lower energy bills.
Moreover, as we have explored in the REHAP Report, the spillover effects of community-led retrofitting are innumerable, ranging from job creation in emerging green industries, to sustainable regional supply chain development, to upskilling in local economies. Retrofit has the potential to make the transition to net-zero a catalyst for empowering communities to take action on what matters most to them.
REHAPs fight the climate and cost of living crises, build capacity in communities, and bring new life into the UK's empty housing.
Find out more about taking community action on retrofitting empty homes


